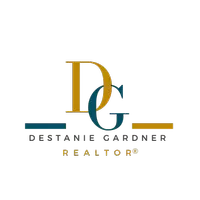$1,495,000
$1,500,000
0.3%For more information regarding the value of a property, please contact us for a free consultation.
643 E HOPKINS Road Gilbert, AZ 85295
6 Beds
3.5 Baths
5,100 SqFt
Key Details
Sold Price $1,495,000
Property Type Single Family Home
Sub Type Single Family Residence
Listing Status Sold
Purchase Type For Sale
Square Footage 5,100 sqft
Price per Sqft $293
Subdivision Vintage Ranch
MLS Listing ID 6849472
Sold Date 05/01/25
Style Contemporary
Bedrooms 6
HOA Fees $113/qua
HOA Y/N Yes
Originating Board Arizona Regional Multiple Listing Service (ARMLS)
Year Built 2004
Annual Tax Amount $4,926
Tax Year 2024
Lot Size 0.310 Acres
Acres 0.31
Property Sub-Type Single Family Residence
Property Description
This is the ultimate fairy tale home! Massive 5100 square foot home that has been COMPLETELY renovated!! 6 bedrooms! Large office! Downstairs primary bedroom. Updated flooring/baseboards/kitchen/master bathroom/quartz counters/stairs! Entire rear yard redone with limestone pavers/Tough Turtle Turf/retiled pool/new pool heater with electric heat pump for efficiency/outdoor shower/$125,000 outdoor kitchen and pergola with outdoor Samsung Terrace TV. Additional washer and dryer added in master closet/whole house water filtration system/outdoor and indoor speaker systems/Tesla Home Charger/custom woodwork throughout/3 newer Trane AC units/all new pool equipment. 4 car garage! Inground trampoline and play area for the kids! Lush, green neighborhood minutes from everything!
Location
State AZ
County Maricopa
Community Vintage Ranch
Direction From Pecos and Lindsay head north on Lindsay. First left onto Sassafras, Right at traffic circle. Left on Phelps and follow to Hopkins.
Rooms
Other Rooms Library-Blt-in Bkcse, Loft, Family Room
Master Bedroom Downstairs
Den/Bedroom Plus 9
Separate Den/Office Y
Interior
Interior Features Double Vanity, Master Downstairs, Vaulted Ceiling(s), Full Bth Master Bdrm
Heating Natural Gas
Cooling Central Air
Fireplaces Type 1 Fireplace
Fireplace Yes
SPA None
Laundry Other
Exterior
Parking Features RV Gate, Garage Door Opener, Direct Access, Golf Cart Garage, Electric Vehicle Charging Station(s)
Garage Spaces 4.0
Garage Description 4.0
Fence Other, Block, Wrought Iron
Pool Fenced, Heated, Private
Landscape Description Irrigation Front
Community Features Playground, Biking/Walking Path
Roof Type Tile
Accessibility Zero-Grade Entry
Private Pool Yes
Building
Lot Description Grass Front, Synthetic Grass Back, Irrigation Front
Story 2
Builder Name Custom
Sewer Public Sewer
Water City Water
Architectural Style Contemporary
New Construction No
Schools
Elementary Schools Quartz Hill Elementary
Middle Schools South Valley Jr. High
High Schools Campo Verde High School
School District Gilbert Unified District
Others
HOA Name Vintage Ranch
HOA Fee Include Maintenance Grounds
Senior Community No
Tax ID 309-29-012
Ownership Fee Simple
Acceptable Financing Cash, Conventional, FHA, VA Loan
Horse Property N
Listing Terms Cash, Conventional, FHA, VA Loan
Financing Other
Read Less
Want to know what your home might be worth? Contact us for a FREE valuation!

Our team is ready to help you sell your home for the highest possible price ASAP

Copyright 2025 Arizona Regional Multiple Listing Service, Inc. All rights reserved.
Bought with Everyday Investments Realty





