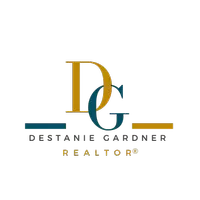$500,000
$529,000
5.5%For more information regarding the value of a property, please contact us for a free consultation.
2261 E FAIRBROOK Street Mesa, AZ 85213
3 Beds
2 Baths
1,838 SqFt
Key Details
Sold Price $500,000
Property Type Single Family Home
Sub Type Single Family Residence
Listing Status Sold
Purchase Type For Sale
Square Footage 1,838 sqft
Price per Sqft $272
Subdivision Tierra Este Park Unit 4
MLS Listing ID 6784089
Sold Date 05/06/25
Bedrooms 3
HOA Y/N No
Originating Board Arizona Regional Multiple Listing Service (ARMLS)
Year Built 1977
Annual Tax Amount $1,842
Tax Year 2024
Lot Size 0.252 Acres
Acres 0.25
Property Sub-Type Single Family Residence
Property Description
This unique property on a HUGE corner lot is sure to catch your eye! Not only do you have the 2-Car Garage (wall AC unit inside) with an attached office/man cave. But additionally there is a detached 2.5 car garage/shop (also has AC). The shop has a decked attic for storage and single roll up door straight into the back yard! You'll enter the residence through a beautiful courtyard and find all new vinyl plank floors throughout the entire house. Formal Dining Area. Sunken family & living rooms. New bathroom cabinets & countertops. Cozy up in the Family room by the wood burning fireplace. Covered patio/breezeway with kitchen window passthrough counter. Maintained Pool and a brand new RV Gate.
Location
State AZ
County Maricopa
Community Tierra Este Park Unit 4
Direction From Gilbert Rd, go East on Brown Rd. Turn right (South) on 22nd St. First left (East) on Fairbrook St. to Corner property on right.
Rooms
Other Rooms Separate Workshop, Family Room
Den/Bedroom Plus 3
Separate Den/Office N
Interior
Interior Features Breakfast Bar, 9+ Flat Ceilings, 3/4 Bath Master Bdrm
Heating Electric
Cooling Central Air, Ceiling Fan(s), Programmable Thmstat
Fireplaces Type 1 Fireplace, Family Room
Fireplace Yes
SPA None
Laundry Wshr/Dry HookUp Only
Exterior
Exterior Feature Private Yard
Parking Features RV Access/Parking, RV Gate, Garage Door Opener, Extended Length Garage, Direct Access, Detached
Garage Spaces 4.0
Garage Description 4.0
Fence Block
Pool Private
Amenities Available None
Roof Type Foam
Porch Covered Patio(s)
Private Pool Yes
Building
Lot Description Corner Lot, Gravel/Stone Front, Gravel/Stone Back, Grass Back
Story 1
Builder Name Unknown
Sewer Public Sewer
Water City Water
Structure Type Private Yard
New Construction No
Schools
Elementary Schools Hale Elementary School
Middle Schools Poston Junior High School
High Schools Mountain View High School
School District Mesa Unified District
Others
HOA Fee Include No Fees
Senior Community No
Tax ID 140-08-356
Ownership Fee Simple
Acceptable Financing Cash, Conventional, FHA
Horse Property N
Listing Terms Cash, Conventional, FHA
Financing Cash
Read Less
Want to know what your home might be worth? Contact us for a FREE valuation!

Our team is ready to help you sell your home for the highest possible price ASAP

Copyright 2025 Arizona Regional Multiple Listing Service, Inc. All rights reserved.
Bought with Realty ONE Group





