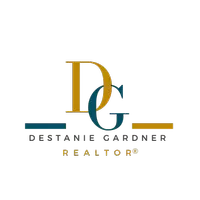15602 N 37TH Street Phoenix, AZ 85032
3 Beds
2 Baths
1,924 SqFt
UPDATED:
Key Details
Property Type Single Family Home
Sub Type Single Family Residence
Listing Status Active
Purchase Type For Sale
Square Footage 1,924 sqft
Price per Sqft $803
Subdivision Robinhood Acres
MLS Listing ID 6863227
Style Ranch
Bedrooms 3
HOA Y/N No
Originating Board Arizona Regional Multiple Listing Service (ARMLS)
Year Built 1984
Annual Tax Amount $2,616
Tax Year 2024
Lot Size 1.040 Acres
Acres 1.04
Property Sub-Type Single Family Residence
Property Description
Don't miss this unique chance to own a beautifully maintained, centrally located one-acre estate tucked away in a quiet enclave and centrally located close to all the newest hot spots. Whether you're bringing horses, toys, or a home-based business, this property offers incredible flexibility & lifestyle potential.
Nestled among multi-million dollar homes & surrounded by neighbors who take pride in their properties, this charming estate includes:
Main Home - 3 bed/2 bath w/vaulted ceilings, abundant natural light & a cozy fireplace - perfect for relaxing or entertaining.
Guest House - A private 1bdrm retreat w/its own living area, kitchen, walk-in closet closet & washer/dryer - ideal for guests, in-laws or rental income. Resort Outdoor Features - Fully enclosed with block fencing including a 110-ft custom mural, two storage sheds, a separate storage/work area, and a heated pool w/a stone waterfall & slide feature that is surrounded by lush landscaping, pavers, turf, fire pit, abundant sitting areas & mountain views.
Equestrian Amenities - Includes a horse corral & stall w/a tack or workshop room, perfect for horse enthusiasts or hobbyists.
This is a one-of-a-kind property that combines privacy, functionality, and prime location - a rare find in today's market!
Location
State AZ
County Maricopa
Community Robinhood Acres
Direction From AZ-51 N Take exit 12, Head E on E Greenway Rd, Turn left onto N 37th St. Property will be on the left.
Rooms
Other Rooms Guest Qtrs-Sep Entrn, ExerciseSauna Room, Separate Workshop, BonusGame Room
Guest Accommodations 674.0
Den/Bedroom Plus 5
Separate Den/Office Y
Interior
Interior Features High Speed Internet, Double Vanity, Eat-in Kitchen, No Interior Steps, Vaulted Ceiling(s), Pantry, 3/4 Bath Master Bdrm
Heating Electric
Cooling Central Air, Ceiling Fan(s), Mini Split, Programmable Thmstat
Flooring Carpet, Laminate
Fireplaces Type 1 Fireplace, Living Room
Fireplace Yes
Window Features Dual Pane
SPA None
Laundry See Remarks
Exterior
Exterior Feature Private Yard, Storage, RV Hookup, Separate Guest House
Parking Features RV Access/Parking, RV Gate, Garage Door Opener, Extended Length Garage, Direct Access, Circular Driveway, Separate Strge Area, Golf Cart Garage
Garage Spaces 2.0
Carport Spaces 2
Garage Description 2.0
Fence Block
Pool Play Pool, Fenced, Heated, Private
Amenities Available None
View Mountain(s)
Roof Type Tile
Accessibility Accessible Door 32in+ Wide, Accessible Hallway(s)
Porch Patio
Private Pool Yes
Building
Lot Description Sprinklers In Rear, Desert Front, Dirt Back, Gravel/Stone Front, Gravel/Stone Back, Grass Back, Synthetic Grass Back, Auto Timer H2O Back
Story 1
Builder Name unknown
Sewer Septic in & Cnctd
Water City Water
Architectural Style Ranch
Structure Type Private Yard,Storage,RV Hookup, Separate Guest House
New Construction No
Schools
Elementary Schools Whispering Wind Academy
Middle Schools Greenway Middle School
High Schools Paradise Valley High School
School District Paradise Valley Unified District
Others
HOA Fee Include No Fees
Senior Community No
Tax ID 214-34-047-A
Ownership Fee Simple
Acceptable Financing Cash, Conventional, 1031 Exchange, VA Loan
Horse Property Y
Horse Feature Corral(s), Boarding Facilities, Stall, Tack Room
Listing Terms Cash, Conventional, 1031 Exchange, VA Loan

Copyright 2025 Arizona Regional Multiple Listing Service, Inc. All rights reserved.





