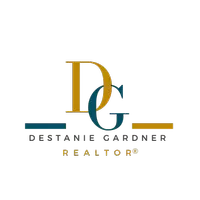27550 N SILVERLEAF Road San Tan Valley, AZ 85143
4 Beds
2 Baths
2,279 SqFt
UPDATED:
Key Details
Property Type Single Family Home
Sub Type Single Family Residence
Listing Status Active
Purchase Type For Sale
Square Footage 2,279 sqft
Price per Sqft $296
Subdivision Laurel Ranch 2018014623
MLS Listing ID 6861154
Bedrooms 4
HOA Fees $75/mo
HOA Y/N Yes
Originating Board Arizona Regional Multiple Listing Service (ARMLS)
Year Built 2020
Annual Tax Amount $1,846
Tax Year 2024
Lot Size 0.326 Acres
Acres 0.33
Property Sub-Type Single Family Residence
Property Description
From the moment you walk through the door you'll be greeted by a large open concept living space, filled with natural light, tall ceilings, and thoughtfully upgraded finishes throughout. The heart of the home is a chef-inspired kitchen with modern cabinetry, quartz countertops, and a large island- perfect for entertaining or gathering with loved ones.
r With 4 spacious bedrooms and 2 beautifully appointed bathrooms, this home effortlessly blends functionality and comfort. The split floorplan ensures privacy, while the oversized lot offers the space you've been craving including room for RV parking, a pool, or custom backyard retreat. The garage is highly upgraded and fully insulated. It features an owned soft water system, epoxy floors, over 17' of custom garage cabinetry and a mini split to keep all you and your toys cool even on the hottest of summer days.
This home captures the essence of modern desert living. Providing a lifestyle where quiet evenings under the stars can be enjoyed by night and the adventure of exploring all the nearby outdoor trails experience by day, this property offers so much more than just a beautiful home. Don't miss this rare opportunity to live in a friendly community that values space, serenity, and spectacular views!
Location
State AZ
County Pinal
Community Laurel Ranch 2018014623
Direction Head south on Hunt Hwy. Turn right (west) on Magma for a 1/2 mile and turn left on Silverleaf. Home will be .2mile on the right side of the street.
Rooms
Other Rooms Great Room
Master Bedroom Split
Den/Bedroom Plus 4
Separate Den/Office N
Interior
Interior Features High Speed Internet, Granite Counters, Double Vanity, Eat-in Kitchen, Breakfast Bar, 9+ Flat Ceilings, No Interior Steps, Soft Water Loop, Kitchen Island, Pantry, Full Bth Master Bdrm, Separate Shwr & Tub
Heating Electric
Cooling Central Air, Ceiling Fan(s), Mini Split, Programmable Thmstat
Flooring Carpet, Tile
Fireplaces Type None
Fireplace No
Window Features Low-Emissivity Windows,Solar Screens,Dual Pane,Vinyl Frame
Appliance Water Softener Rented, Water Purifier
SPA None
Exterior
Exterior Feature Private Yard, RV Hookup
Parking Features Tandem Garage, RV Access/Parking, RV Gate, Extended Length Garage, Direct Access, Attch'd Gar Cabinets, Temp Controlled
Garage Spaces 4.0
Garage Description 4.0
Fence Block
Pool None
Landscape Description Irrigation Front
Community Features Playground
Amenities Available Management
Roof Type Tile
Porch Covered Patio(s), Patio
Private Pool No
Building
Lot Description Sprinklers In Front, Desert Front, Synthetic Grass Back, Irrigation Front
Story 1
Builder Name Highland
Sewer Private Sewer
Water Pvt Water Company
Structure Type Private Yard,RV Hookup
New Construction No
Schools
Elementary Schools Walker Butte K-8
Middle Schools Walker Butte K-8
High Schools San Tan Foothills High School
School District Florence Unified School District
Others
HOA Name Laurel Ranch
HOA Fee Include Maintenance Grounds
Senior Community No
Tax ID 210-30-228
Ownership Fee Simple
Acceptable Financing Cash, Conventional, FHA, VA Loan
Horse Property N
Listing Terms Cash, Conventional, FHA, VA Loan

Copyright 2025 Arizona Regional Multiple Listing Service, Inc. All rights reserved.





