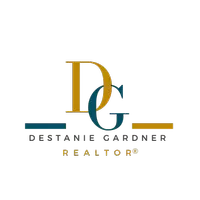22609 E ROUNDUP Way Queen Creek, AZ 85142
4 Beds
3.5 Baths
2,622 SqFt
UPDATED:
Key Details
Property Type Single Family Home
Sub Type Single Family Residence
Listing Status Active
Purchase Type For Sale
Square Footage 2,622 sqft
Price per Sqft $270
Subdivision Madera Phase 2A
MLS Listing ID 6860414
Bedrooms 4
HOA Fees $93/mo
HOA Y/N Yes
Originating Board Arizona Regional Multiple Listing Service (ARMLS)
Year Built 2023
Annual Tax Amount $2,518
Tax Year 2024
Lot Size 7,150 Sqft
Acres 0.16
Property Sub-Type Single Family Residence
Property Description
Welcome to your dream home in the heart of Madera, Queen Creek's newest sought-after community offering quiet living with unbeatable convenience. Just minutes from the 24 Freeway, shopping, dining, and the new Frontier Family Park and Aquatic Center, Madera also features top-tier amenities including a sparkling community pool, pickleball and bocce ball courts, playgrounds, BBQ areas, and shaded ramadas.
This exceptional Jade plan home is situated on a desirable corner lot with extended driveway and showcases over 2,600 sq. ft. of upscale living. Shows like a model home. Step inside to find luxury vinyl plank flooring, and soaring 10' ceilings with 8' interior doors, creating an airy and elegant feel throughout. The gourmet kitchen is a chef's dream, featuring white and grey shaker cabinets, quartz countertops, a designer backsplash, a 36" gas cooktop, and a built-in microwave and wall oven. The expansive open layout is perfect for both entertaining and everyday comfort.
Retreat to the serene primary suite, complete with a spa-like walk-in tile shower, built-in closet system, and elegant finishes. This 4-bedroom, 3.5-bathroom home includes custom upgrades you won't find anywhere else in the neighborhood, such as striking black frame windows and smooth textured walls. The home also features a meticulously designed backyard oasis with modern pavers and a privacy-enhancing ficus-lined planter area.
Location
State AZ
County Maricopa
Community Madera Phase 2A
Rooms
Other Rooms Great Room, BonusGame Room
Master Bedroom Split
Den/Bedroom Plus 5
Separate Den/Office N
Interior
Interior Features High Speed Internet, Double Vanity, Eat-in Kitchen, Breakfast Bar, 9+ Flat Ceilings, 3/4 Bath Master Bdrm
Heating Natural Gas
Cooling Central Air, Programmable Thmstat
Flooring Vinyl, Tile
Fireplaces Type None
Fireplace No
Window Features Low-Emissivity Windows,Dual Pane,Vinyl Frame
Appliance Gas Cooktop
SPA None
Laundry Wshr/Dry HookUp Only
Exterior
Exterior Feature Misting System, Private Yard
Parking Features Tandem Garage
Garage Spaces 3.0
Garage Description 3.0
Fence Block
Pool None
Community Features Pickleball, Community Pool Htd, Community Pool, Playground, Biking/Walking Path
Amenities Available Management
View Mountain(s)
Roof Type Tile
Porch Covered Patio(s)
Private Pool No
Building
Lot Description Sprinklers In Rear, Sprinklers In Front, Corner Lot, Desert Front, Synthetic Grass Back
Story 1
Builder Name Ashton Woods
Sewer Public Sewer
Water City Water
Structure Type Misting System,Private Yard
New Construction No
Schools
Elementary Schools Katherine Mecham Barney Elementary
Middle Schools Queen Creek Junior High School
High Schools Queen Creek High School
School District Queen Creek Unified District
Others
HOA Name Madera
HOA Fee Include Maintenance Grounds
Senior Community No
Tax ID 314-15-660
Ownership Fee Simple
Acceptable Financing Cash, Conventional, 1031 Exchange, FHA, VA Loan
Horse Property N
Listing Terms Cash, Conventional, 1031 Exchange, FHA, VA Loan

Copyright 2025 Arizona Regional Multiple Listing Service, Inc. All rights reserved.





