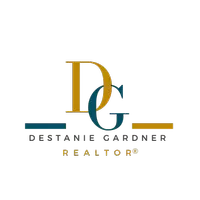4273 S RED ROCK Street Gilbert, AZ 85297
3 Beds
2 Baths
2,055 SqFt
UPDATED:
Key Details
Property Type Single Family Home
Sub Type Single Family Residence
Listing Status Active
Purchase Type For Sale
Square Footage 2,055 sqft
Price per Sqft $291
Subdivision Villages At Val Vista Phase 1 Amd
MLS Listing ID 6862826
Style Ranch
Bedrooms 3
HOA Fees $75/mo
HOA Y/N Yes
Originating Board Arizona Regional Multiple Listing Service (ARMLS)
Year Built 2012
Annual Tax Amount $2,059
Tax Year 2024
Lot Size 5,250 Sqft
Acres 0.12
Property Sub-Type Single Family Residence
Property Description
Enjoy outdoor living with a covered patio perfect for relaxing or hosting gatherings. The 2-car garage includes built-in cabinets for ample storage, keeping your space organized and functional.
Appreciate schools within walking distance like Val Vista Academy Elementary and Campo Verde High School.
Don't miss this opportunity to own a thoughtfully designed home in an unbeatable location. There is so much to love here!
Location
State AZ
County Maricopa
Community Villages At Val Vista Phase 1 Amd
Direction From Germann Rd., South on Val Vista Dr., West onto King Bird Drive into community, South on Red Rock St., to property on Left.
Rooms
Other Rooms Family Room, BonusGame Room
Den/Bedroom Plus 5
Separate Den/Office Y
Interior
Interior Features Granite Counters, Breakfast Bar, No Interior Steps, Kitchen Island, Full Bth Master Bdrm, Separate Shwr & Tub
Heating Electric
Cooling Central Air, Ceiling Fan(s)
Flooring Carpet, Tile
Fireplaces Type None
Fireplace No
SPA None
Laundry Wshr/Dry HookUp Only
Exterior
Parking Features Direct Access, Attch'd Gar Cabinets
Garage Spaces 2.0
Garage Description 2.0
Fence Block
Pool None
Community Features Biking/Walking Path
Amenities Available Management
Roof Type Tile
Porch Covered Patio(s)
Private Pool No
Building
Lot Description Desert Front, Gravel/Stone Front, Synthetic Grass Back
Story 1
Builder Name Meritage
Sewer Public Sewer
Water City Water
Architectural Style Ranch
New Construction No
Schools
Elementary Schools Weinberg Gifted Academy
Middle Schools Willie & Coy Payne Jr. High
High Schools Perry High School
School District Chandler Unified District #80
Others
HOA Name Villages Val Vista
HOA Fee Include Maintenance Grounds
Senior Community No
Tax ID 304-58-738
Ownership Fee Simple
Acceptable Financing Cash, Conventional
Horse Property N
Listing Terms Cash, Conventional

Copyright 2025 Arizona Regional Multiple Listing Service, Inc. All rights reserved.





