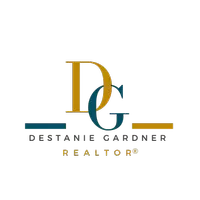2727 S BALBOA Drive Gilbert, AZ 85295
6 Beds
4.5 Baths
5,624 SqFt
OPEN HOUSE
Sat May 10, 10:00am - 12:00pm
UPDATED:
Key Details
Property Type Single Family Home
Sub Type Single Family Residence
Listing Status Active
Purchase Type For Sale
Square Footage 5,624 sqft
Price per Sqft $240
Subdivision Chaparral Estates West
MLS Listing ID 6861879
Bedrooms 6
HOA Fees $260/qua
HOA Y/N Yes
Originating Board Arizona Regional Multiple Listing Service (ARMLS)
Year Built 2003
Annual Tax Amount $5,227
Tax Year 2024
Lot Size 0.502 Acres
Acres 0.5
Property Sub-Type Single Family Residence
Property Description
Location
State AZ
County Maricopa
Community Chaparral Estates West
Direction S to Parkview Dr / W to Balboa / S to YOUR NEW HOME!
Rooms
Other Rooms Great Room, Family Room
Master Bedroom Split
Den/Bedroom Plus 6
Separate Den/Office N
Interior
Interior Features Granite Counters, Double Vanity, Breakfast Bar, Soft Water Loop, Separate Shwr & Tub
Heating Natural Gas
Cooling Central Air, Ceiling Fan(s), Programmable Thmstat
Flooring Carpet, Laminate, Tile
Fireplaces Type 2 Fireplace, Gas
Fireplace Yes
Window Features Low-Emissivity Windows,Solar Screens,Dual Pane
Appliance Gas Cooktop
SPA None
Exterior
Exterior Feature Playground, Built-in Barbecue
Parking Features Garage Door Opener
Garage Spaces 3.0
Garage Description 3.0
Fence Block
Pool Variable Speed Pump, Private
Community Features Playground, Biking/Walking Path
Amenities Available Management
Roof Type Tile
Private Pool Yes
Building
Lot Description Sprinklers In Rear, Sprinklers In Front, Natural Desert Back, Synthetic Grass Back, Auto Timer H2O Front, Natural Desert Front, Auto Timer H2O Back
Story 2
Builder Name Edmond Toll
Sewer Public Sewer
Water City Water
Structure Type Playground,Built-in Barbecue
New Construction No
Schools
Elementary Schools Chaparral Elementary School
Middle Schools Cooley Middle School
High Schools Williams Field High School
School District Higley Unified School District
Others
HOA Name Chaparral Estates
HOA Fee Include Maintenance Grounds
Senior Community No
Tax ID 304-47-164
Ownership Fee Simple
Acceptable Financing Cash, Conventional, FHA, VA Loan
Horse Property N
Listing Terms Cash, Conventional, FHA, VA Loan

Copyright 2025 Arizona Regional Multiple Listing Service, Inc. All rights reserved.





