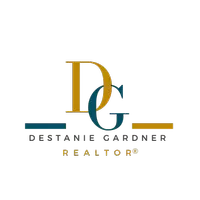4620 N 38TH Drive Phoenix, AZ 85019
3 Beds
2 Baths
1,505 SqFt
UPDATED:
Key Details
Property Type Single Family Home
Sub Type Single Family Residence
Listing Status Active
Purchase Type For Sale
Square Footage 1,505 sqft
Price per Sqft $231
Subdivision Park West Unit 3
MLS Listing ID 6862205
Style Ranch
Bedrooms 3
HOA Y/N No
Originating Board Arizona Regional Multiple Listing Service (ARMLS)
Year Built 1958
Annual Tax Amount $737
Tax Year 2024
Lot Size 7,214 Sqft
Acres 0.17
Property Sub-Type Single Family Residence
Property Description
Step into a one-of-a-kind 1960s architectural masterpiece where timeless charm meets artistic expression. This truly special home captures the essence of mid-century creativity, featuring striking stained glass windows that bathe the interior in a kaleidoscope of light, and stunning vintage wallpaper accents that add character and warmth to every room.
From its whimsically charming roofline to its thoughtfully designed layout, this property invites you to enjoy both indoor elegance and outdoor serenity. A generous amount of covered outdoor space provides the perfect setting for entertaining, relaxing, or simply taking in the peaceful surroundings.
(see supplement)
Location
State AZ
County Maricopa
Community Park West Unit 3
Direction Head South on 37th Ave from Camelback, turn right on Meadowbrook and the house will be straight ahead on 38th Dr.
Rooms
Other Rooms Separate Workshop, Family Room, Arizona RoomLanai
Guest Accommodations 256.0
Den/Bedroom Plus 3
Separate Den/Office N
Interior
Interior Features Eat-in Kitchen, Roller Shields, 3/4 Bath Master Bdrm, Laminate Counters
Heating See Remarks, Natural Gas
Cooling Central Air, See Remarks
Flooring Carpet, Vinyl
Fireplaces Type 1 Fireplace
Fireplace Yes
Appliance Electric Cooktop
SPA None
Laundry See Remarks
Exterior
Exterior Feature Other, Private Yard, Storage
Parking Features RV Access/Parking, RV Gate, Rear Vehicle Entry
Carport Spaces 2
Fence Chain Link
Pool None
Amenities Available None
Roof Type Composition
Porch Covered Patio(s), Patio
Private Pool No
Building
Lot Description Desert Back, Desert Front, Gravel/Stone Front, Gravel/Stone Back, Auto Timer H2O Back
Story 1
Builder Name Bella Vista Properties
Sewer Public Sewer
Water City Water
Architectural Style Ranch
Structure Type Other,Private Yard,Storage
New Construction No
Schools
Elementary Schools Alhambra Traditional School
Middle Schools Barcelona Elementary School
High Schools Alhambra High School
School District Phoenix Union High School District
Others
HOA Fee Include No Fees
Senior Community No
Tax ID 107-08-038
Ownership Fee Simple
Acceptable Financing Cash, Conventional, FHA, VA Loan
Horse Property N
Listing Terms Cash, Conventional, FHA, VA Loan

Copyright 2025 Arizona Regional Multiple Listing Service, Inc. All rights reserved.





